“How do you get to Ambagarh?”
A question that I have been asked often in the recent past. Part of the reason may be the current news flow and the urge among residents to rediscover their city because of the Covid restrictions on travel. The interest in the Garhs of Jaipur is undoubtedly high. And it should be because the grandeur, history and stories associated with these forts of Amber and Jaipur are what make our city unique.
Take, for example, the story of Prince Bijai Singh. In the summer of 1713, when Prince Bijai Singh was imprisoned in the newly renovated fort of Jaigarh by his elder brother Raja Sawai Jai Singh II (r. 1700-1743) of Dhoondhar, with its capital at Amber, he probably expected a speedy release. Bijai, after all, was a son of the late Raja Bishan Singh of Dhoondhar and had already held the administration of Amber as its temporary Raja after the Imperial troops of Mughal Emperor Bahadur Shah I seized it in 1707. However, diplomatic skills and other circumstances facilitated Jai Singh II’s return to prestige, position, power and imperial grace, effectively ending Bijai’s aspirations.
Eventually, Bijai Singh was compelled to write to Jai Singh, seeking reconciliation. But when the brothers met at Sanganer in May 1713, Bijai Singh was taken into custody and imprisoned in Jaigarh Fort, where he spent the rest of his life. In 1729, some sixteen years later, he was put to death in his fort prison, charged with conspiring with Rao Raja Budh Singh of the kingdom of Bundi to seize the gaddi (throne) of Dhoondhar.
This is not the only grim tale associated with Jaigarh, though. Almost a century later, Dhoondhar’s minister Ramchandra fell from royal favour, was imprisoned in Jaigarh fort, and in 1807, put to death here.
However, Jaigarh remains fixed in most peoples’ memories for its association with the legendary hidden treasure of the ruling family. Reportedly brought back from Afghanistan as a prize by Man Singh I in the 16th century and added to by frequent bestowals of favour and fortune by different Mughal emperors during the 16th to 18th centuries, the unsuccessful search for it during 1976-77 – about which a recent RTI (Right to Information) application managed a government level response – still generates considerable excitement.
In a similar vein, locals refer to thrilling tales and dark deeds connected with the fort of Nahargarh. Among these is the story of Maharaja Jagat Singh’s strong-minded Paswan (concubine), Ras Kapur, who acquired immense power over the Jaipur court, generating significant public hatred and notoriety in the early part of the 19th century. Eventually, she fell from grace and was banished to Nahargarh, where she died under mysterious circumstances! For most city residents, though, Nahargarh is mainly a popular hangout destination that guarantees a fabulous kaleidoscopic view of the city.
Indeed, history, myth and mystery seem to combine in the eyes of many citizens of Jaipur – and visitors to the city – when they look at the ring of forts and fortification walls that perch on the city skyline. These forts, or garhs, encircling the 18th century planned city of Jaipur (also called Sawai Jaipur and Jai Nagar at that time), include Jaigarh, Nahargarh, and Amber, Dhoondhar’s former capital (declared a World Heritage Site in 2013, along with five other serially nominated forts of Rajasthan), and the small garrison forts of Ambagarh (Amagarh), Shankargarh (Moti Doongri), Hathroi and the semi-fortified temples at Garh-Ganesh and Galta.
The modern city of Jaipur stands on a small plain and the northern part of a lake-basin, with local ranges of the more significant Aravalli hills affording protection on three sides. While building his city in the early 18th century, Sawai Jai Singh II had the rock faces overlooking his new city scraped and dressed to create cliffs, above which were sited his forts. The residual chipped stone blocks and debris served as building material or as fillers for the houses and city walls of the new Jaipur. The sandstone quarries beneath what subsequently became the Ambagarh (Amagarh) fort and from near Nahargarh fort supplied much of the stone used for some of the structures as the new city of Jaipur was built from 1727 onwards.
To protect the new city, a series of forts were built or renovated. The ones most talked and written about and which attract visitors are Jaigarh and Nahargarh. These two, along with the earlier fortified capital of Amber further northeast, and the range of hills extending from Amber to Ghat-ki-Ghuni towards Jamua Ramgarh and towards the road to the Mughal capital of Agra, provided a strong shield of protection to the newly established Jaipur. In addition, Jai Singh II built Ambagarh (also known as Awagarh and Amagarh), Shankargarh (now better known as Moti Doongri), Ganeshgarh (Garh-Ganesh temple and fortification), and Hathroi, along with a large number of outlying ancillary fortifications, defensive walls, gun platforms, lookout posts (chowkis), signal towers and garrison posts.
Location wise, Nahargarh (Sudershangarh) is to the immediate northwest of Jaipur, Jaigarh is further north overlooking the Amber complex, and Amagarh, with its associated fortified appendage over the Ghat-ki-Ghuni valley leading towards Agra, is towards the east. For protection on the southern side, Jai Singh chose the available low rocky outcrops and hillocks to place Hathroi fort in Jaipur’s southwest and Shankargarh in the southeast.
Interestingly, Jaipur was not provided with a defensive moat, possibly because Jai Singh realized that this could be rapidly filled by sand brought by the southerly winds. However, a shallow ditch along the southern walls on the inside served as a token line of defence.
Jaigarh
Associated and physically linked to the erstwhile capital of Amber, and perched on the highest ridge of the Amber-Jaipur hills, is Jaigarh fort. Raja Kakil Dev, one of the early Kachchwaha clan Rajput rulers of Dhoondhar, is credited with laying the foundation of a fort at Cheel ka Teela in the 11th century CE. This was the forerunner of the present Jaigarh fort that towers over the Amber fort and palace complex. It was added to sporadically, and just before the time of Jai Singh II, this Cheel ka Teela part was considered an outlying bastion-citadel of Amber Fort and the bustling town of Amber that lay below. Sawai Jai Singh II made significant additions to the existing structure and renamed it Jaigarh.
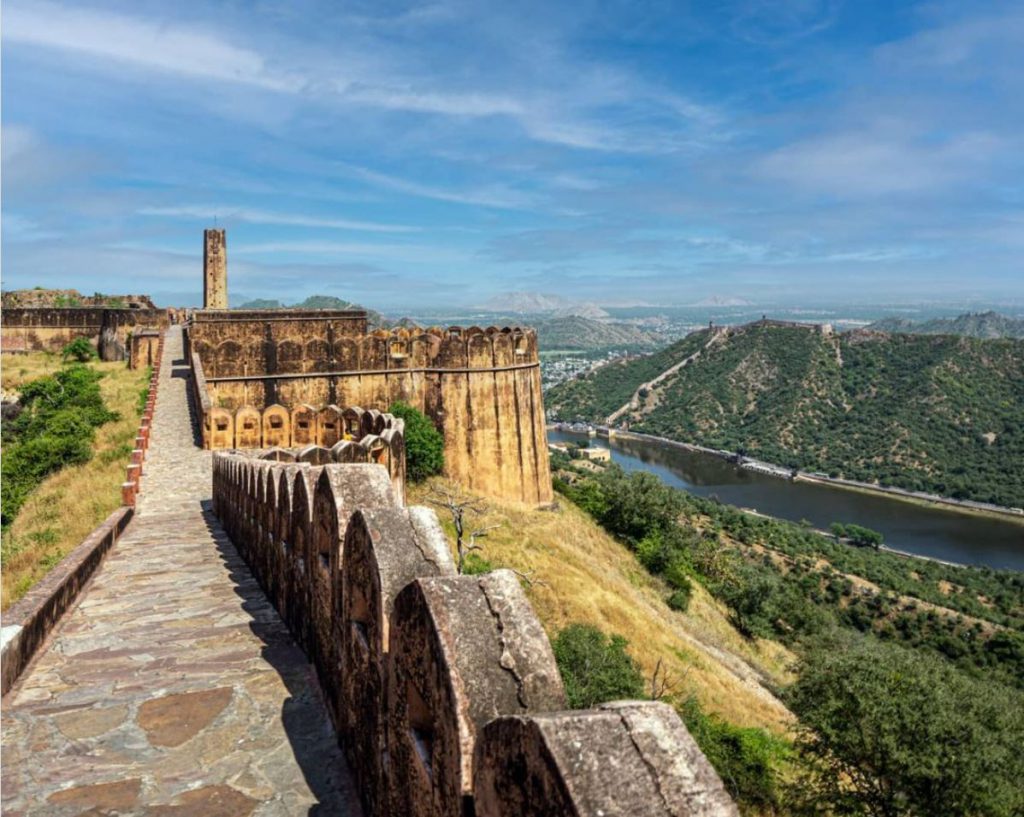
Measuring about three kilometres, north to south and one kilometre east to west, Jaigarh has three approach gates. The Awani Gate, dating to the 16th century, connects the area to the palace and fortifications below; the Sagari Gate leading towards the local reservoir called Sagar, once the main entrance to Jaigarh; and the last, Doongar Gate, was constructed as recently as 1942 by Maharaja Man Singh II of Jaipur. These approach gates are linked to a large courtyard called Jaleb Chowk, with its two long galleries that may have been used as stables in the 16th century. Jaigarh has a seven-storey high ‘Tower of Lamps’ (‘Diva Burj’) from which signals were sent to the five watchtowers on the fortified outer walls of the entire Amber complex.
The Subhat Niwas structure inside Jaigarh palace is an eighteen pillared hall, open from three sides, used for mustering and rallying soldiers. It is connected to the Khilbati Niwas, used for meetings with ministers, generals and confidantes of the ruler, also doubling as a Hall of Private Audience. The Laxmi Niwas Palace, built by Mughal Emperor Jahangir’s contemporary, Mirza Raja Jai Singh I of Dhoondhar, saw significant additions made by the Maharajas Jai Singh II and Ram Singh II. This building’s central heating system, with long tunnels connected to a furnace under the floor that opens in the northwest corner, is still considered a marvel. Heat permeates through the tunnels, warming the floors during winters, while the top of the furnace opens into a boiler tank above certain rooms of Laxmi Niwas, where one chamber is fitted as a steam bath, and others have provisions for hot and cold water. Among other structures within the Jaigarh Fort is a temple to Rama-Hari-Har, Lalit Mandir summer palace, Aaram Mandir garden house, Vilas Mandir, a set of 11th-century apartments, a puppet theatre and the Vijaygarh structure used as an arsenal. A 295-foot long passage connects Laxmi Vilas to the theatre. There is also a substantive network of passageways and tunnels linking every part of the fort for strategic reasons.
Jaigarh remained self-sufficient in water, with rainwater run-off from the local Aravalli range channelised into small rocky canals and plastered channels and into storage tanks inside the fort. Silt traps ensured the settling of mud and debris. Of the five big tanks in Jaigarh – three in a northern courtyard and two in the northeast corner of the fort – four were covered to prevent evaporation and the proliferation of algae and bacteria. The fifth and largest tank in the defence is 158 feet long, 138 feet wide and 40 feet deep.
The earliest cannons found inside Jaigarh date to 1587. Some scholars claim that prince Man Singh I of Dhoondhar, Akbar’s Imperial commander-in-chief, imported the technical know-how and personnel for casting cannons from Kabul to Amber. His father, Bhagwant Das, then ruler of Amber, constructed a local gun foundry in 1584 inside the area, which later became part of Jaigarh fort. This has a furnace and a drilling complex and covers an area of 162 by 57 feet.
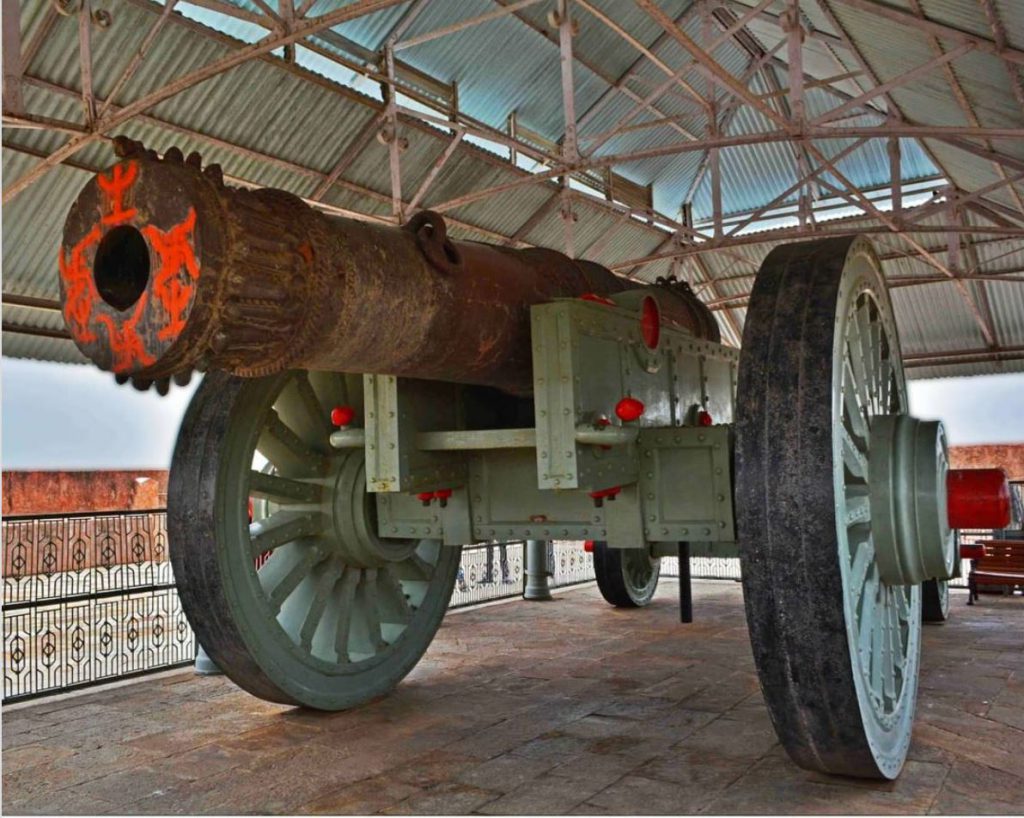
A cannon named ‘Jaivana’, with a 20 feet long barrel weighing about 50 tons, was cast in 1720 at the gun foundry of Jaigarh and reportedly is among the most enormous cannons on wheels in the world. The popular story is that it was used once when the cannonball fell on the distant battlefield of Tunga (towards Ajmer).
Nahargarh
Located some distance from Jaigarh, atop another hill, the Nahargarh or ‘Tiger Fort’ overlooks the sprawling city of Jaipur below it. A large part of Nahargarh was built by Sawai Jai Singh II in 1734, shortly after the founding of Jaipur in 1727 CE. Originally called Sudarshangarh, it later became known as Nahargarh to appease the ghost of one Nahar Singh, a guardian at the spot and needed to be propitiated before anything could be constructed on that site.

Subsequent rulers, including Maharaja Ram Singh of Jaipur, who extended Nahargarh in 1868, and Maharaja Madho Singh II, who between 1883 and 1892 built Madhvendra palace and seven of the nine palace buildings there, added to the fort in their way. The Nahargarh palace complex is a maze of terraces and courtyards, with separate chambers for nine queens. Most compartments have painted rooms with floral designs and stained glass windows. Nahargarh’s water reservoir is a deep one cut out of the rock, supplemented by additional water storage tanks and canals. During the events of 1857, some Europeans, including the British Resident’s wife, were provided safety and shelter in Nahargarh fort at the orders of Maharaja Ram Singh. However, Nahargarh was possibly never intended to be a permanently occupied royal fort. Instead, its proximity to the old capital of Amber and Jaigarh suggests that it was to strengthen the defences of Jaipur while doing the same for Amber.
Amber
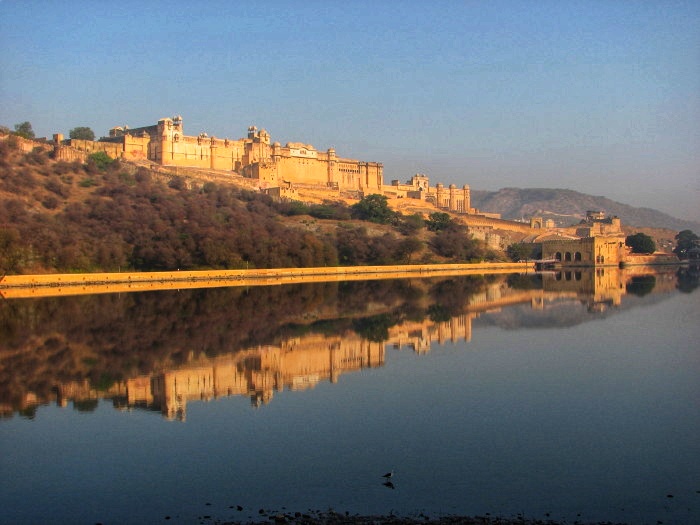
Amber, strictly speaking, is not one of the defensive ‘garhs’ or ‘qilas’ overlooking Jaipur, but nevertheless assumes that role alongside Nahargarh, Jaigarh, and the forts erected or renovated by Jai Singh II. Amber served as the capital of the Kachchwaha clan Rajputs from the 11th century CE up until Jaipur – 11 kilometres away – was founded in 1727 by Jai Singh. After that, Jaipur became the primary city of Dhoondhar. Amber’s bastions and connected fortified palace in the shadow of Jaigarh, the town habitation and temples, Maota lake on one side and Sagar lake on another, and its battlements, lookout posts, and gun platforms traversed the surrounding hills to protect the entirety.
Amber’s old fortress complex and parts of the town were primarily deserted but never entirely abandoned after Sawai Jai Singh II shifted his capital. Records and artefacts continued to be housed within the Amber palaces; descendants of old retainers and cadet branches of extended (joint) families retained possession of the slowly crumbling mansions and homes of old Amber town; hereditary priests continued to perform rituals in various temples. Crucially, successive rulers kept up the practice of living at Amber for nine days, twice a year, during the religiously significant navaratra period until the reign of Maharaja Madho Singh II, when the advent of cars eased visits between Jaipur and Amber, obviating the need for extended stays.
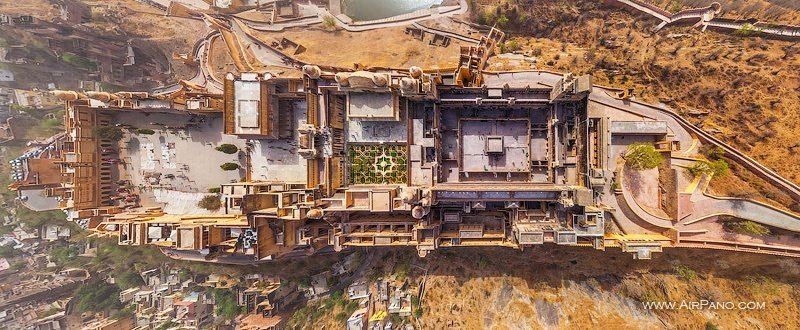
Construction of fortified Amber, overlooking the older Amber palace of King Prithviraj with the nearby temple of Narasimha, and the Sagar (water-reservoir) in the valley below, had begun in 1558 during the reign of Raja Bharmal (reportedly the father of Harika Bai – Hira Kanwar – one of Akbar’s queens who is popularly, albeit wrongly, referred to today as ‘Jodha Bai’!). A majority of the structures at Amber were built by Man Singh I, Mirza Raja Jai Singh and Sawai Jai Singh II. In contrast to the earlier Amber palaces, the 16th (and post 16th) century hilltop Amber complex was built on a high ridge overlooking the Maota lake with Dula Ram ka Bagh (also called Dalaram Bagh and Dil-Aram Bagh) on one side and the lake garden called Kesar Kyari (also Mohan Bari) on the other. A steep access path connected the old Amber town to fortified Amber’s Suraj Pol gate and a vast courtyard where troops mustered, called Jaleb Chowk. To its southwest, steps lead to the double gateway of Singh Pol and on through it into the large Diwan-i-Aam built by Mirza Raja Jai Singh I.
The Diwan-i-Aam stands on a raised platform supported by 40 columns, with the outer columns of red sandstone and the inner columns of whitish marble. From here, the Ganesh Pol gate leads to the inner part of the palace. Amber’s palaces contain many chambers, apartments and halls, some with intricate carvings, floral designs and mirror-work on the walls and ceilings. These are Sheesh Mahal, Jass Mandir, Sukh Niwas, Suhag Mandir, a courtyard garden with a marble water channel and fountains, the zenana, and the zenana’s baradari – a twelve arched pavilion. The water lifted hydraulically from Amber’s Maotha lake, or manually drawn from Sagar lake, provided the water supply for Amber fort.
The best known of fortified Amber’s temples is that of goddess Shila Devi, brought by Raja Man Singh I from his Bengal campaigns in 1604 as an unfabricated stone slab and given a sculptural form at Amber. Successive rulers and the general public sought her blessings before journeys and military campaigns. The Jagat Shiromani temple (now also known as Mira Mandir), located at what was once the main road leading from Amber town to the palaces above, was constructed by queen Kanakvati, wife of Raja Man Singh I, in memory of their eldest son Jagat Singh, while the nearby Narasimha (also spelt Narsingh) temple housed the image of Narasimha in the form of a holy ammonite (Shalagram) given to queen Bala Bai, wife of Amber’s early 16th-century king, Prithviraj, by the saint Krishnadas ‘Payahârî’ of the Ramananda sect. Apparently, the saint had predicted that as long as the image of Narasimha remained within the temple, Prithviraj’s dynasty would hold Dhoondhar, but if the idol left the shrine, they would lose their hereditary kingdom. Interestingly, the idol was stolen just before the merger of Jaipur state with independent India’s new state of Rajasthan!
Among the other shrines at Amber is the Ambikeshwar Mahadeo temple attributed to king Kakil Deo, the Kala Hanuman temple, the 8th century (and subsequently much altered) Kalyan Rai-Ji, Lakshmi-Narayan (also Sitarama), Surya (Sun) temples, as well as the Jain Lal Saheb shrine, and the Sanghi Jhuntharam ka Mandir. Besides these, flanking the contemporary NH 8 road going past Amber to Delhi lies the Akbari Mosque (less commonly called the Jama Masjid), which was built in 1569-70 by Haji Tawachi Bashi at the command of Raja Bharmal for the Mughal Emperor Akbar to offer prayers when he passed through Dhoondhar on his way to Ajmer – and to the Sufi shrine of Garib Nawaz Khwaja Moin-ud-din Chisti there.
The lesser-known Garhs
Finally, there are the lesser garhs of Jaipur – Hathroi, Shankargarh, Ambagarh and Khilangarh. These are more in the nature of garrison forts, with bastions, protective walls and solid defensible gateways accessed through an outer fortification line. There is a similarity in their architecture – a large well-protected entrance gate flanked by circular bastions and accessed through a sequence of defensive walls and ramps, and rambling battlements that encompass the uppermost level of the hill, or knoll, or hillock, on which each of these is situated. The basic architecture included watchtowers, gun platforms, and outer and inner lines of fortification walls. These smaller forts also had temples and shrines within them. Some of the temples pre-date Jai Singh II’s period of fort building, as in the case of the Shiv temple at Shankargarh (now Moti Doongri), the Amba Mata temple at Ambagarh (now Amagarh), one Shiv temple within Hathroi, and the Ganesh temple at Ganeshgarh (now better known as Garh-Ganesh).
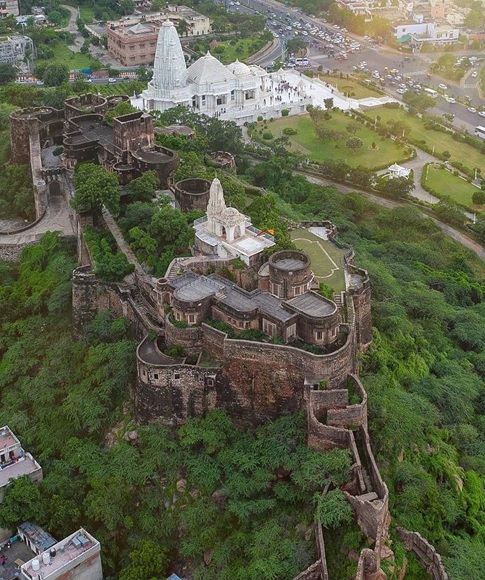
These garrison forts contained apartments for the ruler or his deputies if they happened to visit and the fort commanders’ use. (Hathroi, for instance, was held by a series of nobles posted as fort commanders or qiledars, up to the merger of Dhoondhar with Rajasthan. It gained widespread attention again in the early 1970s after a religious recluse reportedly close to Jawaharlal Nehru was allotted part of the Hathroi fort for her use).
One aspect of Jai Singh’s forts that deserves better attention is the provision for water harvesting and storage. Jaigarh’s water collection system is well researched. Nahargarh’s famous rock-hewn reservoir has been immortalised on celluloid in more than one film, and the collection system is also part of a ‘heritage water walk’ open to the public. However, Amagarh’s water collection system and the Garh-Ganesh and Galta rain run-off storages merit further discussion. While Jai Singh undoubtedly used local technology for ensuring adequate water supply to the garhs of Jaipur, just as he did for the water supply systems to his new city, I believe that he also borrowed from the water collection systems he saw in different parts of the Mughal empire during his postings across other parts of India from the age of 10 onwards – including in the Deccan, Malwa, and Agra. This knowledge he utilised for his new city and its forts.
People today do not appreciate and give credence to traditional knowledge, whether about water harvesting systems or the unique techniques for building forts, fortifications, and weaponry. The overall apathy, by and large, goes hand in hand with an attitude of neglect towards the sites and monuments of our past and undoubtedly diminishes our understanding of the city’s history and its design rationale. All in all, Sawai Jai Singh II’s Jaipur needs to be viewed along with its encircling ring of forts or garhs to truly appreciate the overall design, ensuring both the quality of life and the safety of Jai Singh’s city of ‘Sawai Jaipur’ – truly a ‘city and a quarter more’!
- A version of this article was originally published in the Seminar magazine.

20 replies on “The Garhs around Jaipur – stories and history”
Compliments to Rima ji,
She has beautifully penned the rich History of Jaipur.
Jaipur, Amer & it’s forts make so much of folklore & tales…
Top ,.. top top … post! Keep the good work on !
Hm,.. amazing post ,.. just keep the good work on!
Does your site have a contact page? I’m having a tough time locating it but, I’d like to send you an e-mail. I’ve got some recommendations for your blog you might be interested in hearing. Either way, great blog and I look forward to seeing it expand over time.
Fantastic blog! Do you have any recommendations for aspiring writers? I’m planning to start my own blog soon but I’m a little lost on everything. Would you recommend starting with a free platform like WordPress or go for a paid option? There are so many options out there that I’m completely confused .. Any suggestions? Kudos!
Top ,.. I will save your website !
Excellent post. I certainly appreciate this website. Keep writing!
I want to thank you for your assistance and this post. It’s been great.
Thank you for being of assistance to me. I really loved this article.
May I request that you elaborate on that? Your posts have been extremely helpful to me. Thank you!
Please provide me with more details on the topic
May I request more information on the subject? All of your articles are extremely useful to me. Thank you!
I was curious if you ever considered changing the layout of your site? Its very well written; I love what you’ve got to say. But maybe you could a little more in the way of content so people could connect with it better.You’ve got an awful lot of text for only having one or 2 pictures. Maybe you could space it out better?
Can you write more about it? Your articles are always helpful to me. Thank you!
Great post. I was checking constantly this weblog and I am impressed! Extremely useful information specifically the final section 🙂 I maintain such info much. I used to be seeking this particular info for a long time. Thank you and best of luck.
Generally I don’t read post on blogs, but I would like to say that this write-up very forced me to try and do it! Your writing style has been amazed me. Thanks, quite nice post.
I got good info from your blog
Very informative Blog ! Keep going !
Hey, you used to write excellent, but the last several posts have been kinda boringK I miss your super writings. Past several posts are just a little out of track! come on!
Appreciating the persistence you put into your blog and detailed information you provide.